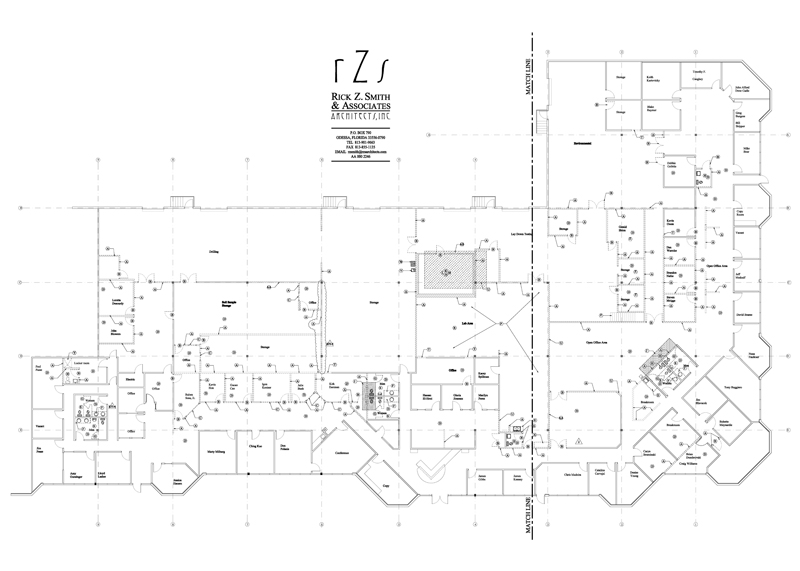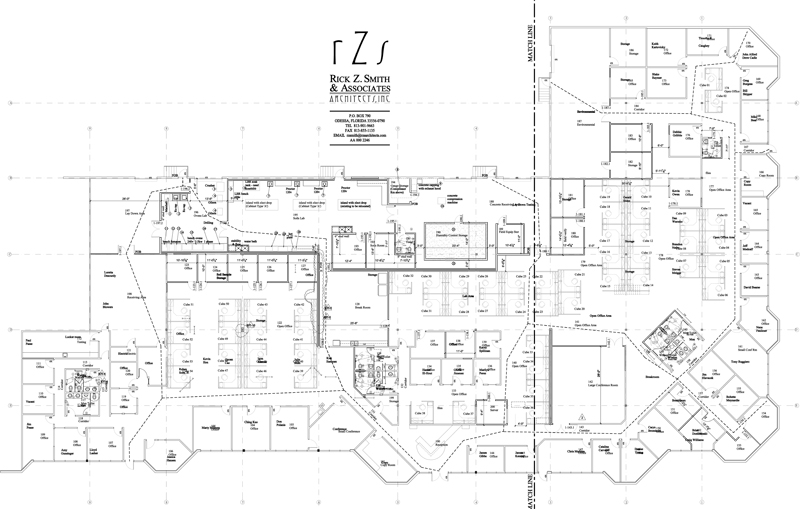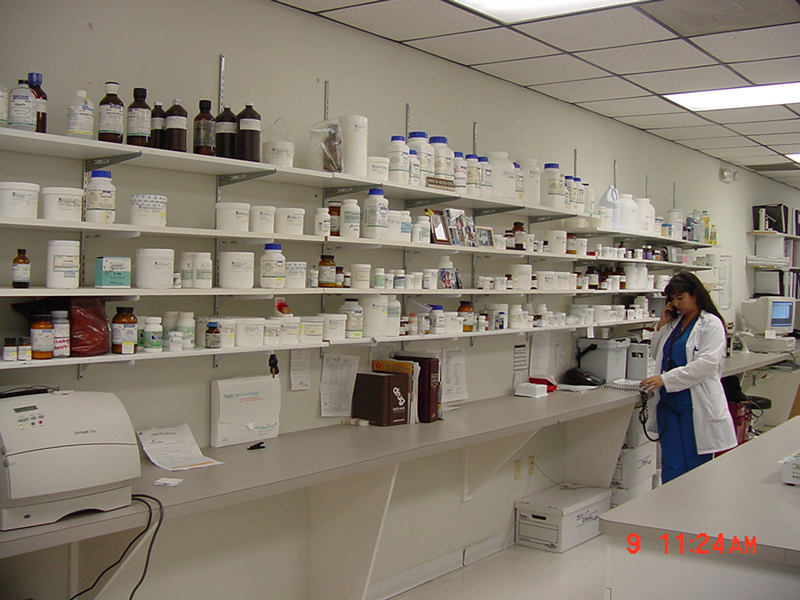PSI
Project Description:
The project involved the interior renovation of the existing offices for PSI (Professional Services Industry), a testing and geotechnical consulting firm.
Project Challenge:
The challenge of this project was coordination of the design documents in order to facilitate the "phasing" of the construction. The space was to remain operational and occupied with minimal interference and disruption to the day to day operation. It became a domino process of first "backfilling" the vacated drilling operation wtih the laboratory space and then remodeling the existing lab space into office space. An open office environment was created to open up the floor plan from the previous maze of individual offices that made internal circulation cumbersome. Existing equipment had to be relocated over weekends and during periods of holiday shut down in order to minimize the disruption.
Project Details:
Location:
Tampa, Florida
Square Footage:
35,000 s.f.
Our Valuable Team Members on this Project:
Project Client
PSI
Project Representive
Michael Patterson and George Ballock
Project Manager
Trimar Construction
Structural Engineer
McCarthy and Associates, Inc.
Electrical Engineer
Anston – Greenlees, Inc.
Mechanical Engineer
Anston – Greenlees, Inc.
Plumbing Engineer
Anston – Greenlees, Inc.




