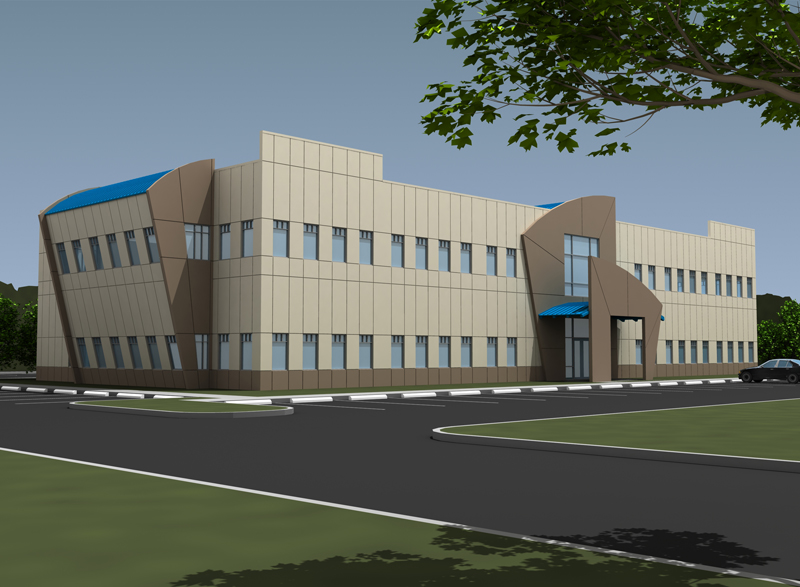Pinellas County Housing Authority
Project Description:
The Pinellas County Housing Authority is a 40,000 square feet, two storey building, being developed to house the multiple housing agencies within Pinellas County. The plan is developed with controlled public access into Administrative areas. The program for the building includes a Waiting Area, Children’s Play Area, Consultation Area, Administrative support Offices, Breakrooms, Elevator, Open Office Space, Exercise Room, Conference Rooms and Main Board Room. Security of circulation has been critical in the development of the plan.
Project Challenge:
Construction Materials:
Conventional steel columns, beams and steel joists
Concrete tilt wall skin
Single ply membrane roof over polyisocyanurate insulation and metal deck
Limited standing seam metal roof over GRACE “Ice & Water Shield” membrane
4″ concrete slab on grade
5″ composite slab for the second floor
16’ floor to floor
Fully sprinklered
Project Details:
Location:
St. Petersburg, Florida
Square Footage:
40,000 s.f.
Our Valuable Team Members on this Project:
Project Client
Pinellas County Housing Authority
Structural Engineer
McCarthy and Associates, Inc.
Electrical Engineer
Anston – Greenlees, Inc.
Mechanical Engineer
Anston – Greenlees, Inc.
Plumbing Engineer
Anston – Greenlees, Inc.



