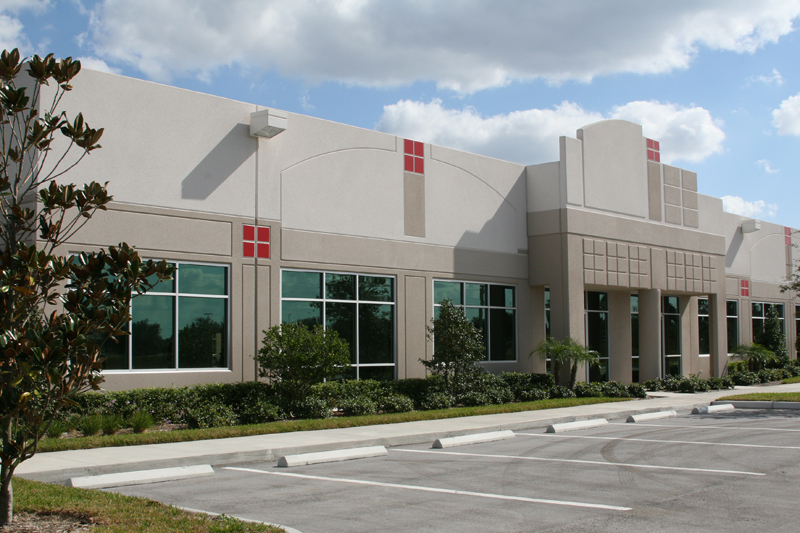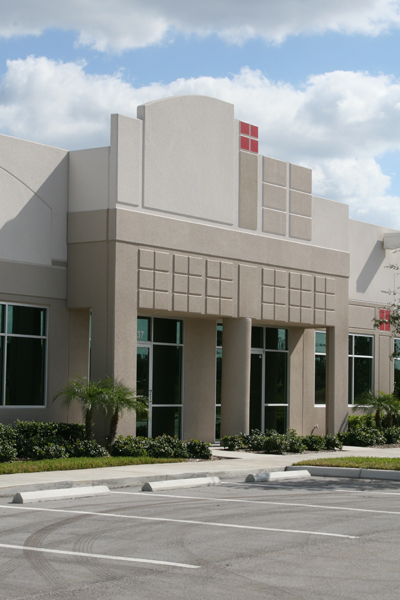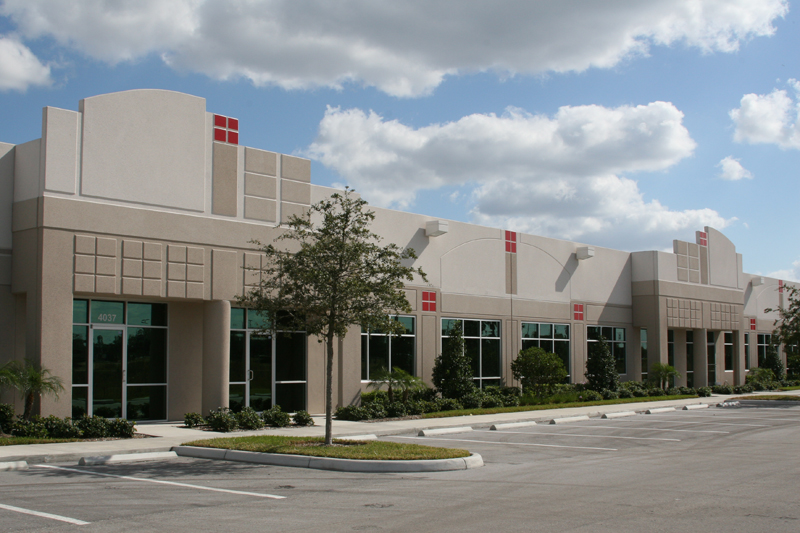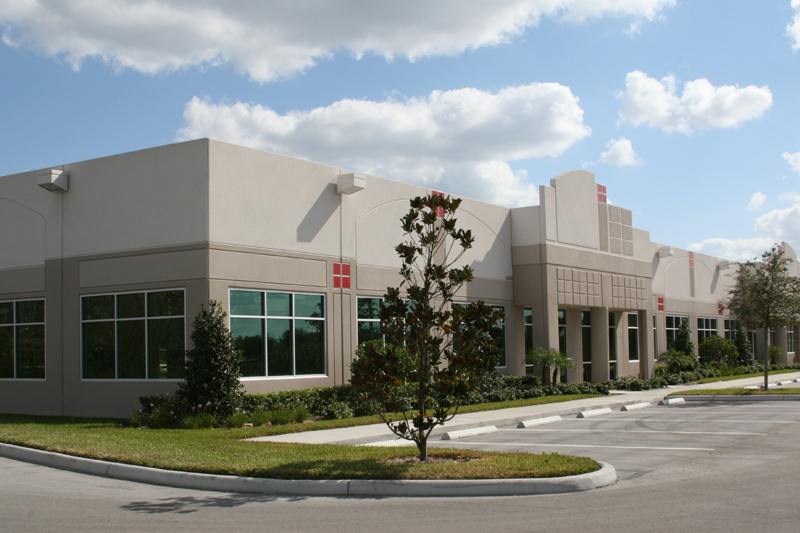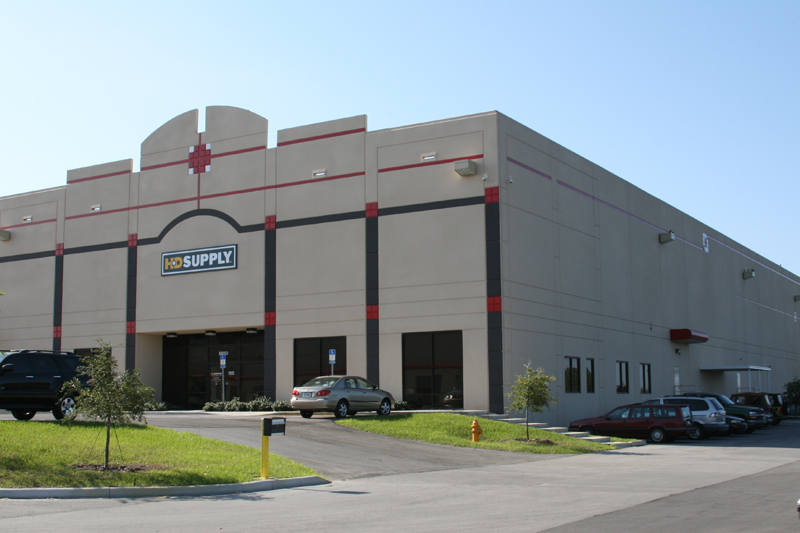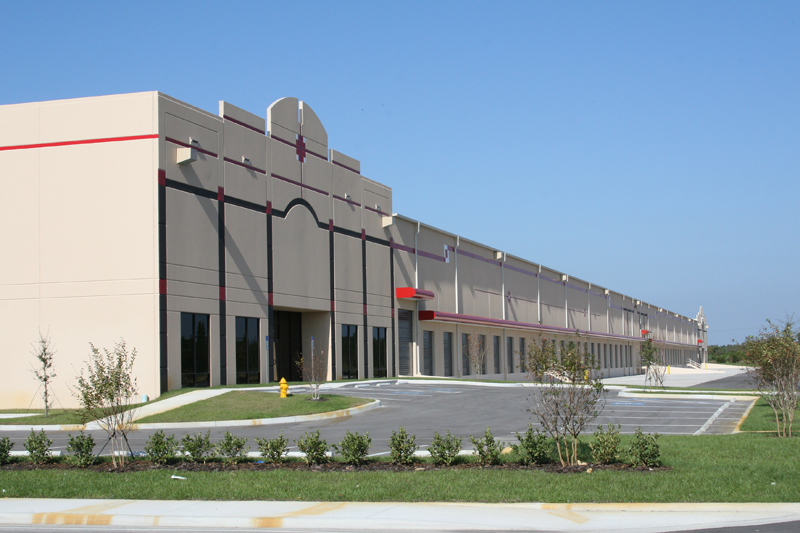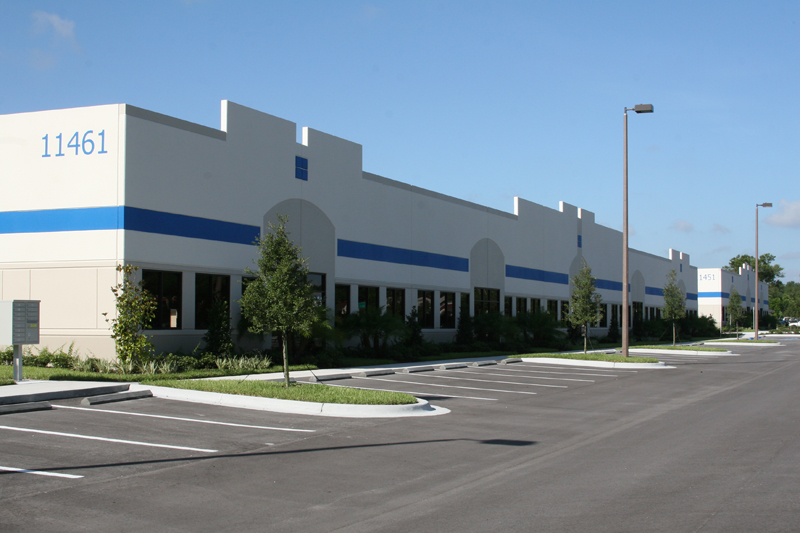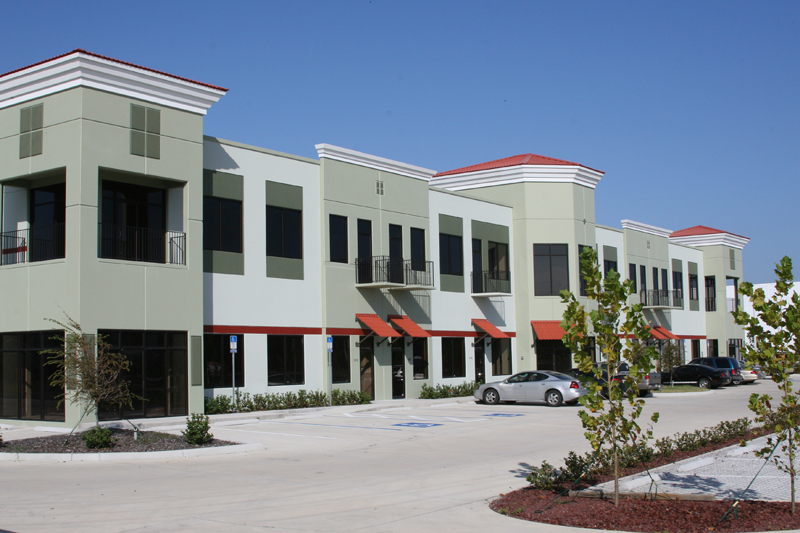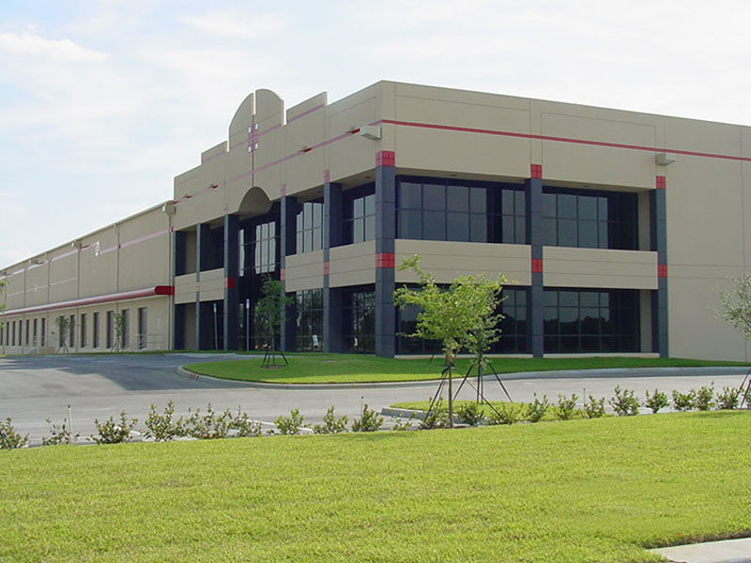Crescent Park
Project Description:
Crescent Park is a multi-building commerce park located on Falkenburg Road, east of US 301 and south of Causeway Blvd. in Hillsborough County, Florida. The park is comprised of four individual buildings. Designed by Rick Z. Smith & Associates Architects, Inc., each building is 90’ deep with the last 90’ projecting to a depth of 120’ deep. The facility is a spec “service center” type building designed for multiple tenants. It is a grade level, rear load building with a 14’ clear height on the low side of the roof. The rear of the buildings face each other creating a common truck court that has the versatility to become additional parking if the tenants are higher office use. The exterior of the building is exposed concrete tilt wall skin. The tilt wall skin is designed with reveals and recesses to accent the design features of the building. There are multiple, projected entries on the building. The storefront design and layout provides for versatility of adding additional entries as needed.
Project Challenge:
Construction Materials:
Butler steel frame
Concrete tilt wall skin
Standing seam metal roof
4″ concrete slab
14’ clear height minimum
Fully sprinklered
Project Details:
Location:
Brandon, Florida
Square Footage:
28,000 s.f., 36,100 s.f., 54,000 s.f., 55,100 s.f.
Our Valuable Team Members on this Project:
Project Client
First Industrial Development Services, Inc.
Project Representive
First Industrial Development Services, Inc.
Structural Engineer
McCarthy and Associates, Inc.


