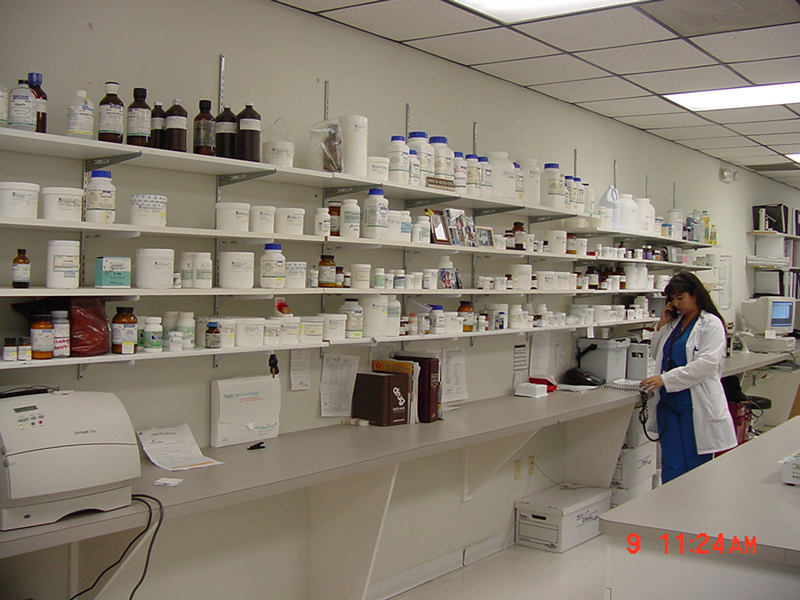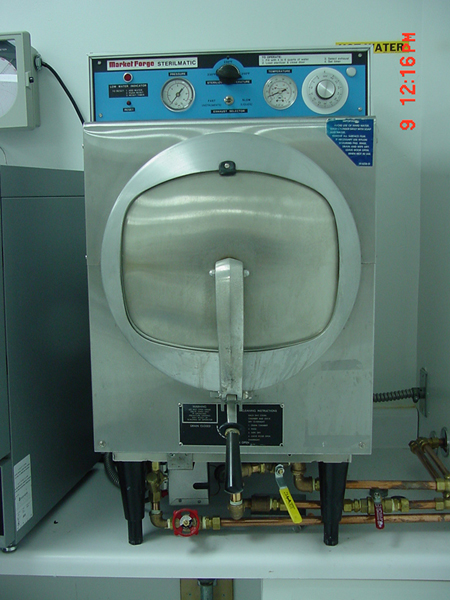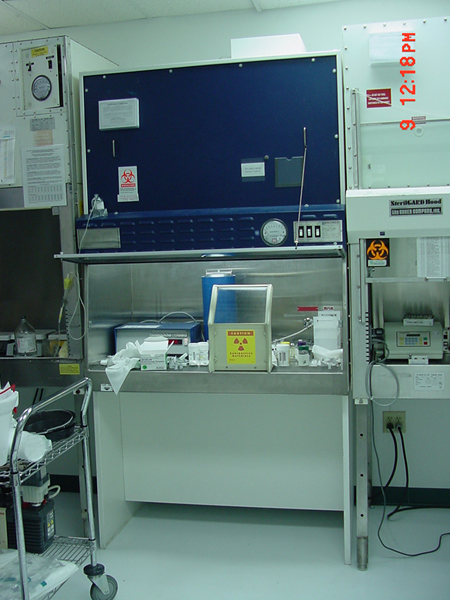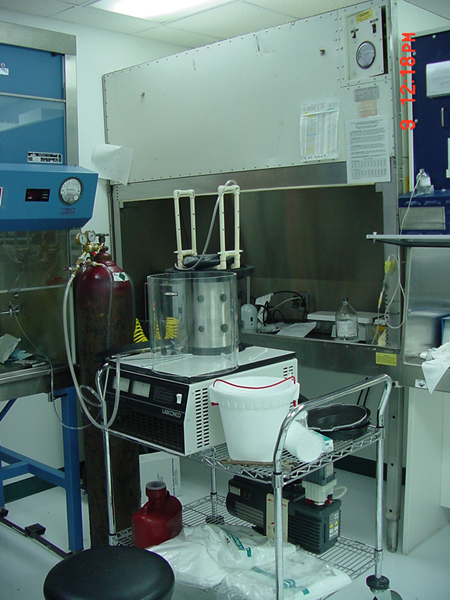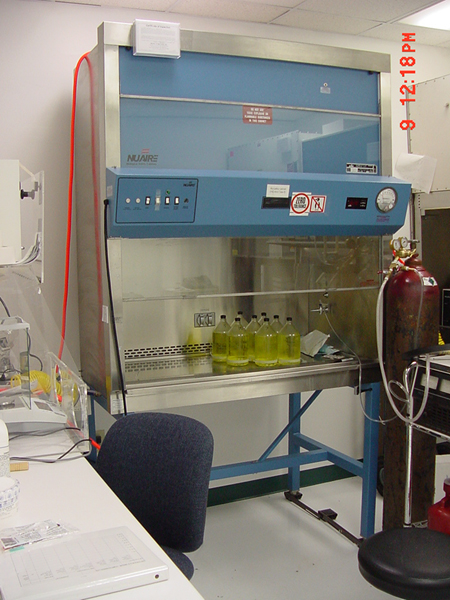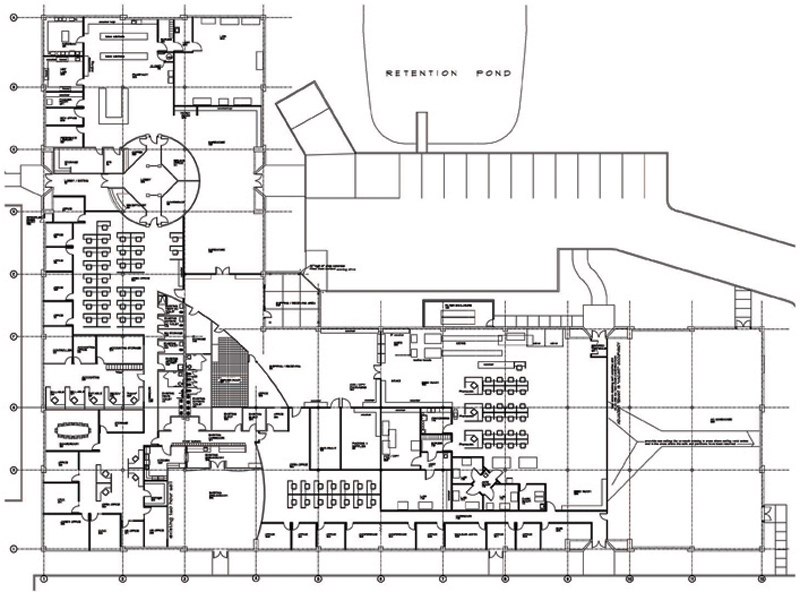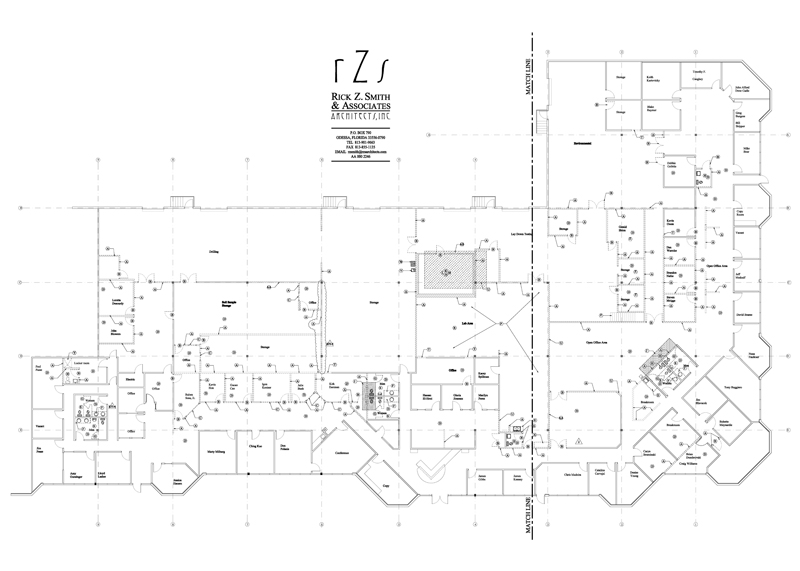AnazaoHealth
Project Description:
The project scope for AnazaoHealth (formerly Custom Care Pharmacy) consisted of the complete remodel of an existing bank call center into a Pharmaceutical compounding facility complete with clean rooms, nuclear medicine, pharmacy, shipping and receiving, marketing and administrative support. The existing building comprised a total of 50,000 square feet. With the exception of the main toilet rooms and electrical rooms the entire space was demolished. The facility utilized a full UPS and backup generator system. The design incorporated limited access security features throughout the facility. The existing air conditioning system was replaced and upgraded for the operational needs.
Project Challenge:
The existing facility offered numerous challenges. Replacement of outdated and inefficient climate control systems became vital. Temperature and humidity control were essential for the compounding operation as well as establishing the clean room environments. The confines of the existing structure needed solutions with regard to internal circulation which included "limited access" areas. Power to the building needed to be upgraded with consideration for the types of equipment the facility would use.
Project Details:
Location:
Tampa, Florida
Square Footage:
50,000 s.f.
Our Valuable Team Members on this Project:
Project Client
AnazaoHealth (formerly Custom Care Pharmacy)
Project Representive
Jake Beckel
Project Manager
LTL Construction, Inc.
Structural Engineer
McCarthy and Associates, Inc.
Electrical Engineer
Anston – Greenlees, Inc.
Mechanical Engineer
Anston – Greenlees, Inc.
Plumbing Engineer
Anston – Greenlees, Inc.


