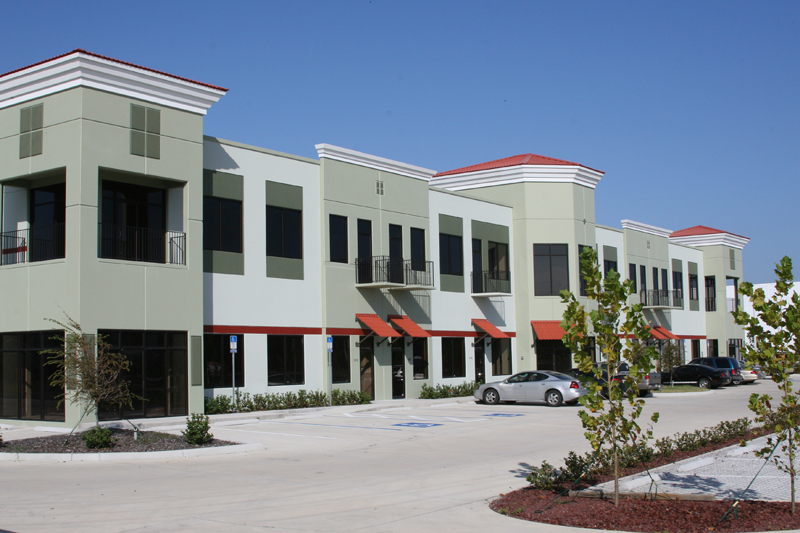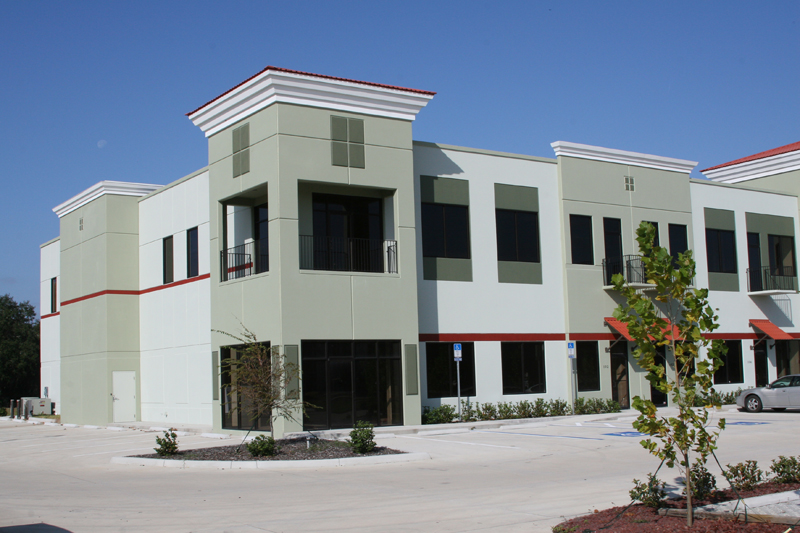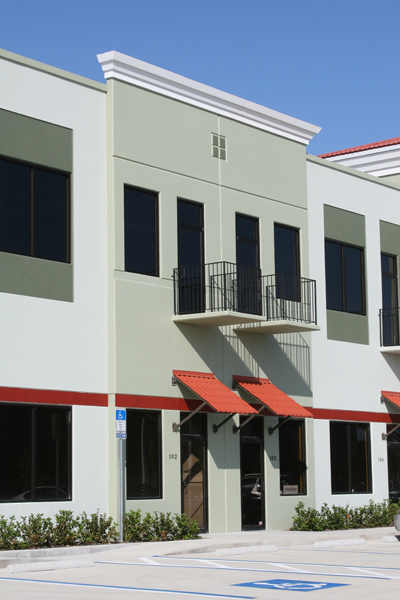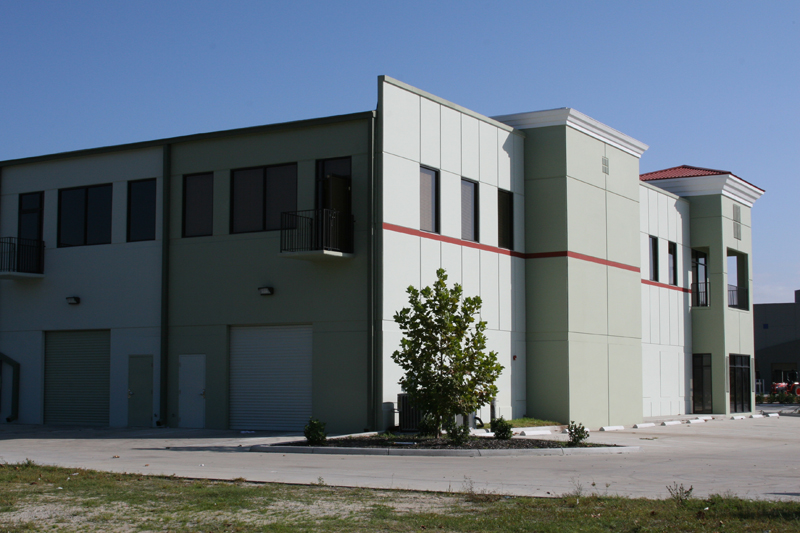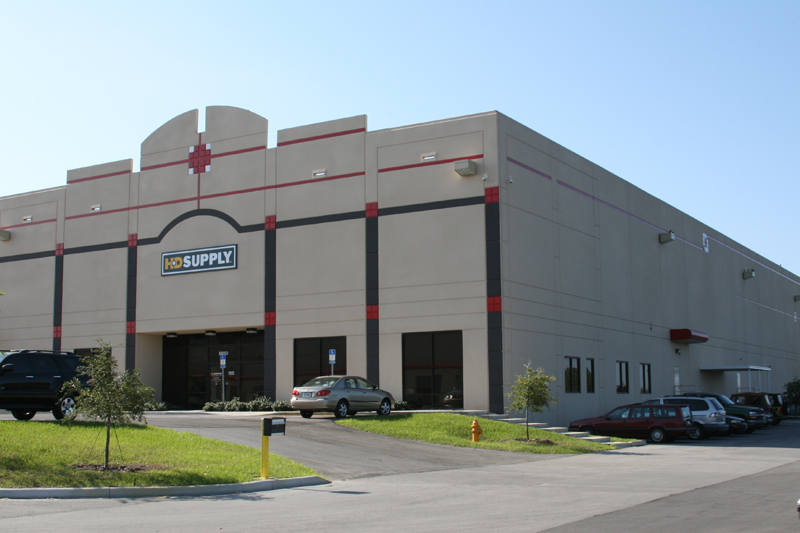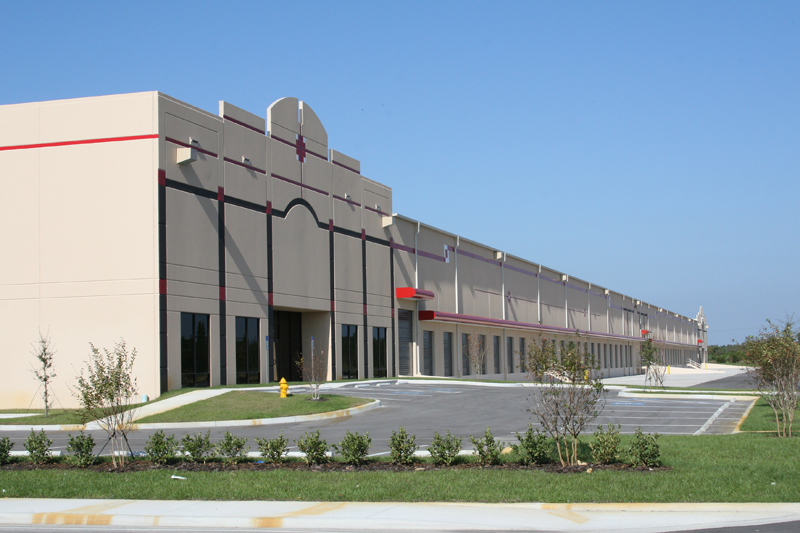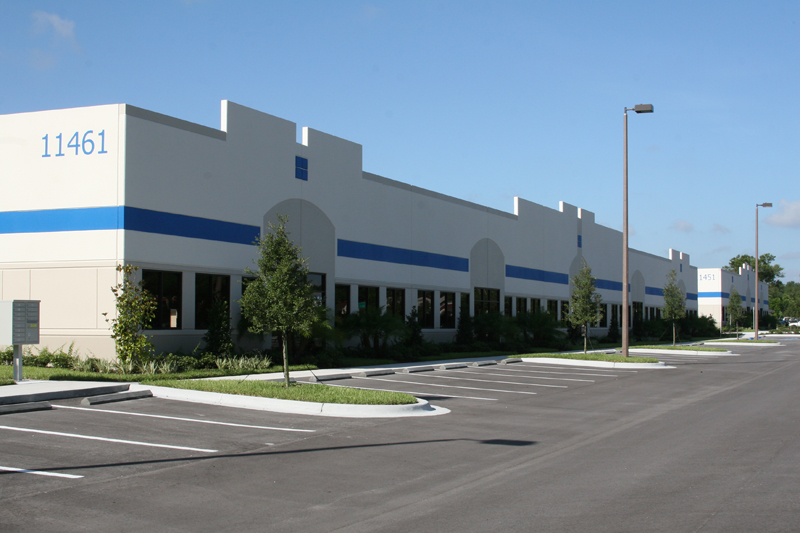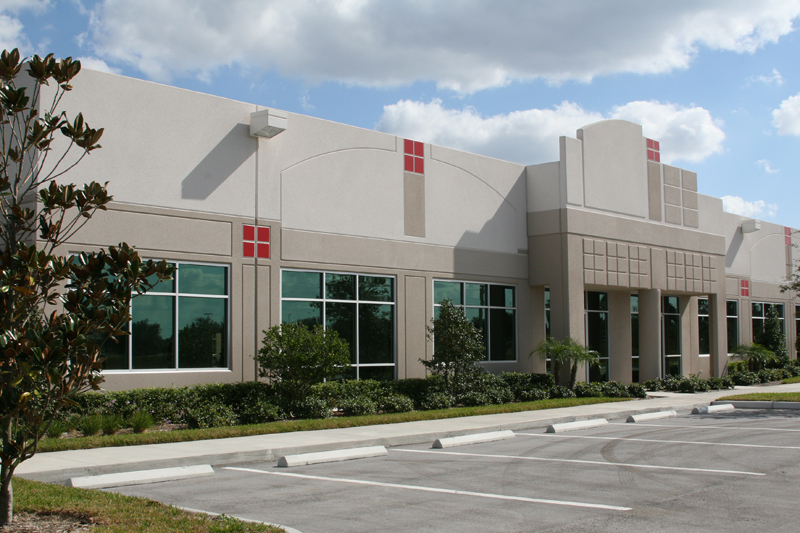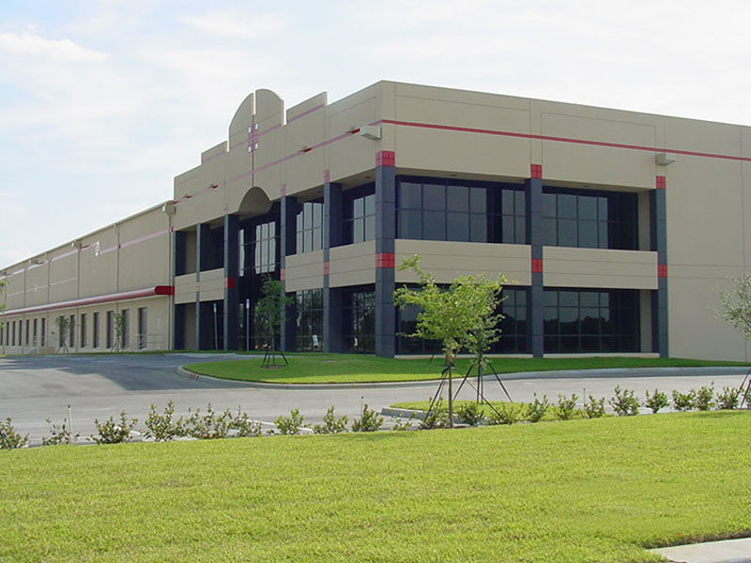Commerce Center 1
Project Description:
Commerce Center 1 is unique in its two storey concept. There is 20,000 s.f. on each floor. The first floor is to be developed into “flex space” – a combination of office and warehouse with grade level rollup doors. The second floor is designed for office occupancy only. The building is equipped with an elevator. All the tenant spaces on the second floor have exterior balconies with wrought iron railings. There are accent towers at each end of the building as well as at the center “common space” entry. The tilt wall skin is designed with reveals and recesses to accent the design features of the buildings. The design also implements the use of metal awnings for shade on the glass.
Project Challenge:
Conventional steel columns, beams and steel joists
Concrete tilt wall skin
Single ply membrane roof over polyisocyanurate insulation and metal deck
Tile roof over GRACE “Ice & Water Shield” membrane
4" concrete slab on grade
5" composite slab for the second floor
16’ floor to floor
Fully sprinklered
Project Details:
Location:
Lakeland, Florida
Square Footage:
40,000 s.f.
Our Valuable Team Members on this Project:
Project Client
MWG Development Corporation, Inc.
Project Representive
MWG Development Corporation, Inc.
Structural Engineer
McCarthy and Associates, Inc.
Electrical Engineer
Anston – Greenlees, Inc.
Mechanical Engineer
Anston – Greenlees, Inc.
Plumbing Engineer
Anston – Greenlees, Inc.


