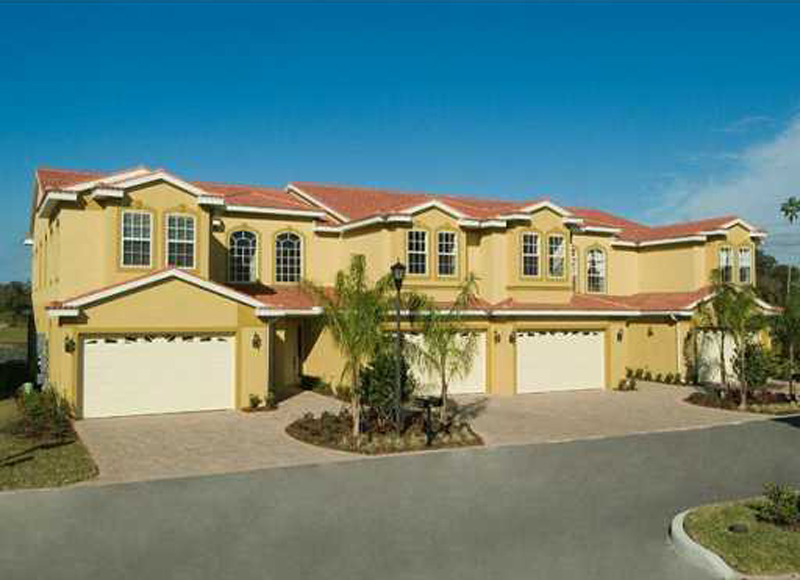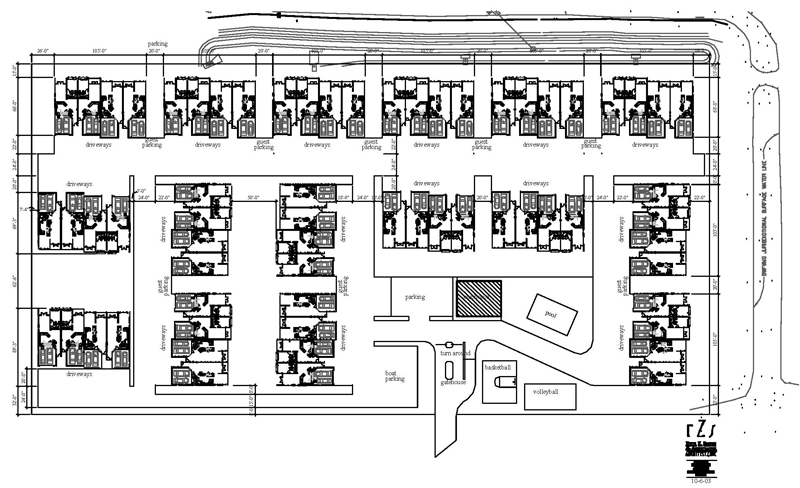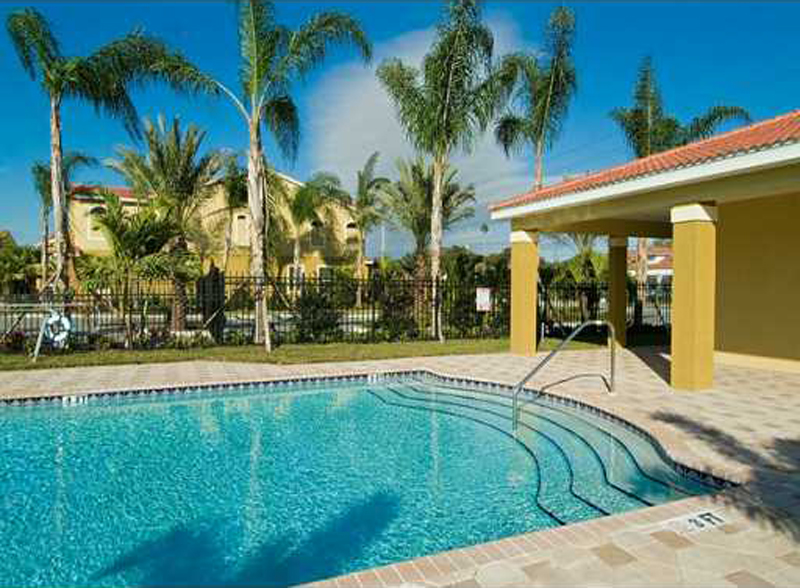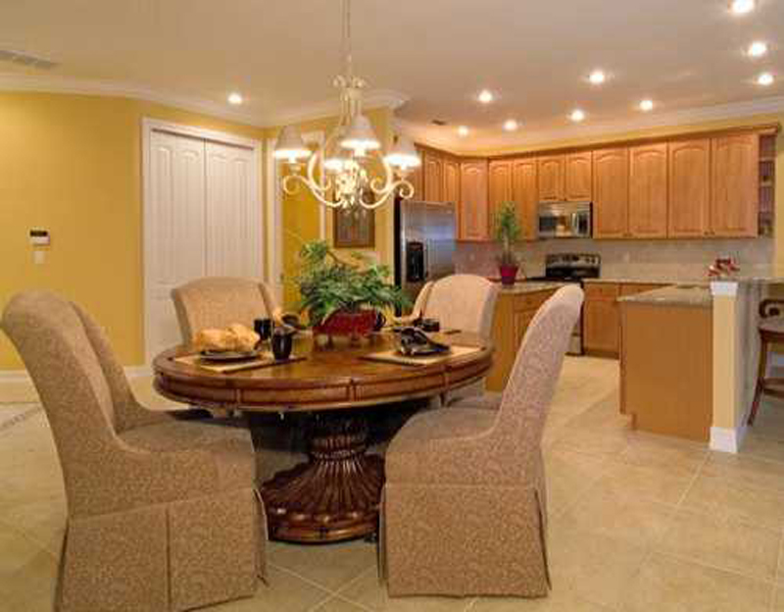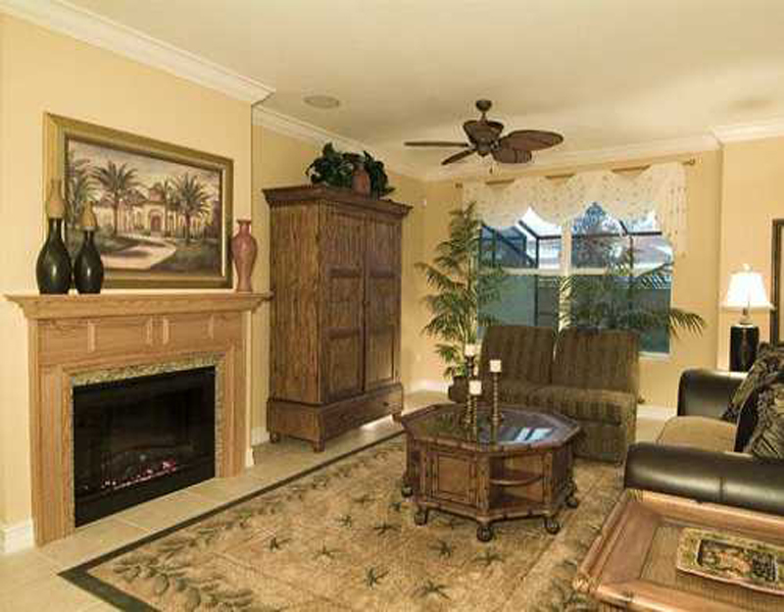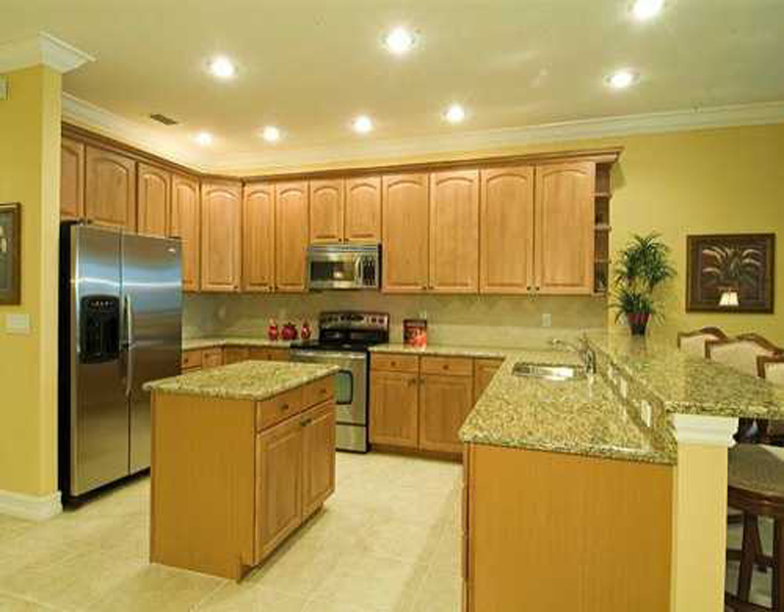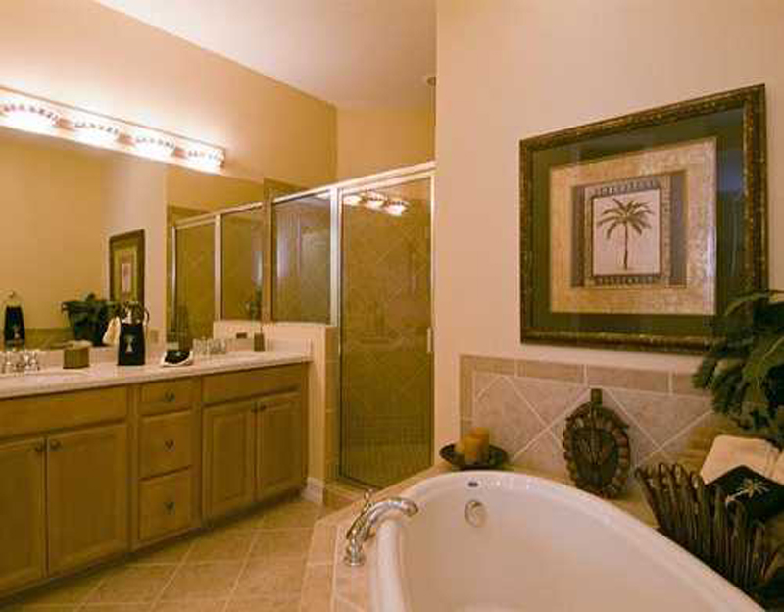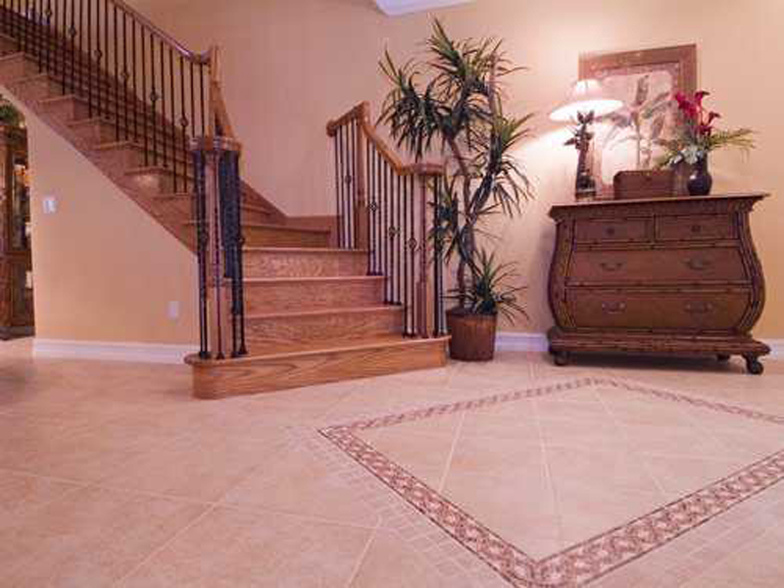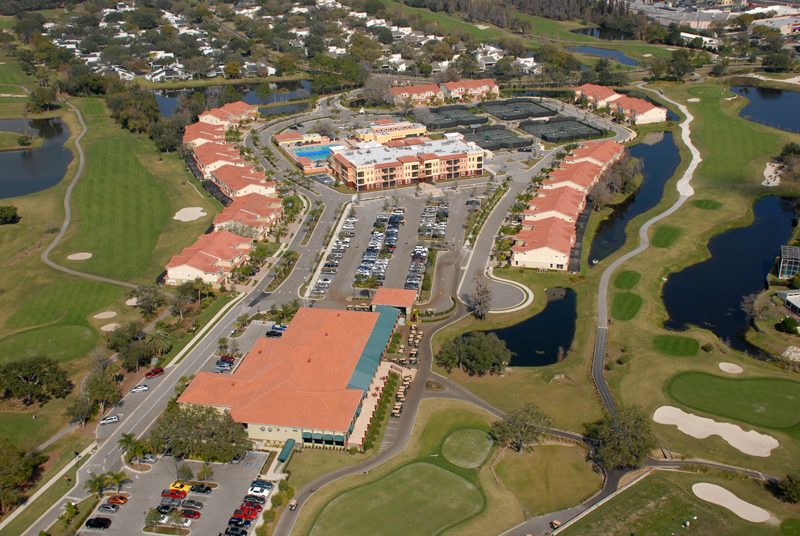Villas of San Marino – Palm Harbor
Project Description:
The Villas of San Marino – Palm Harbor were developed on an existing demolished trucking facility site. Complete infrastructure was developed including water, sewer, storm, fire protection, electrical and telephone. 64 units (16 buildings of 4 units each) were developed on the site. The development also included a community pool and cabana.
Project Challenge:
The Villas of San Marino at Palm Harbor had numerous challenges associated with its development. The project required a zoning change for the residential use. Master Planning needed preliminary approval from the governing authorities not only for the change in zoning but sensitivity to the floor zone elevations and the existing drainage retention that existed on the site. In addition, the site is in a "debris zone" classification requiring impact resistant construction.
Project Details:
Location:
Palm Harbor, Florida
Square Footage:
192,000 s.f.
Our Valuable Team Members on this Project:
Project Client
Palm Harbor, LLC
Project Representive
Frank Hayden
Project Manager
LTL Construction
Structural Engineer
McCarthy and Associates, Inc.
Electrical Engineer
Anston – Greenlees, Inc.
Mechanical Engineer
Anston – Greenlees, Inc.
Plumbing Engineer
Anston – Greenlees, Inc.


