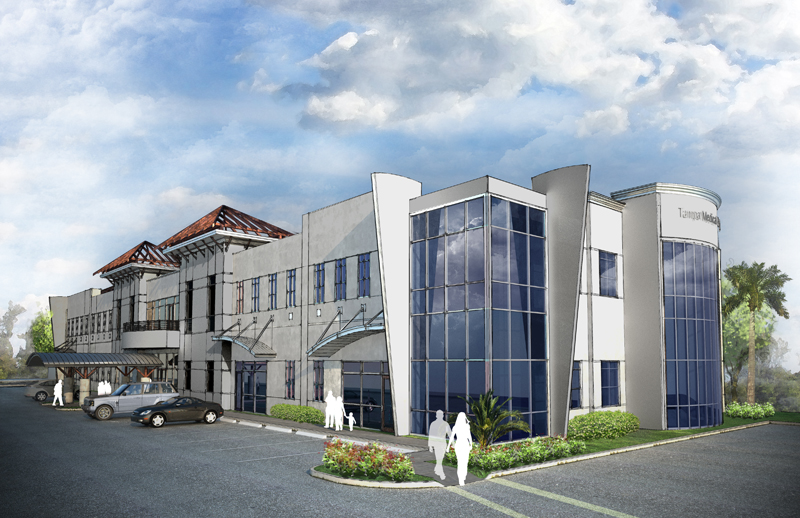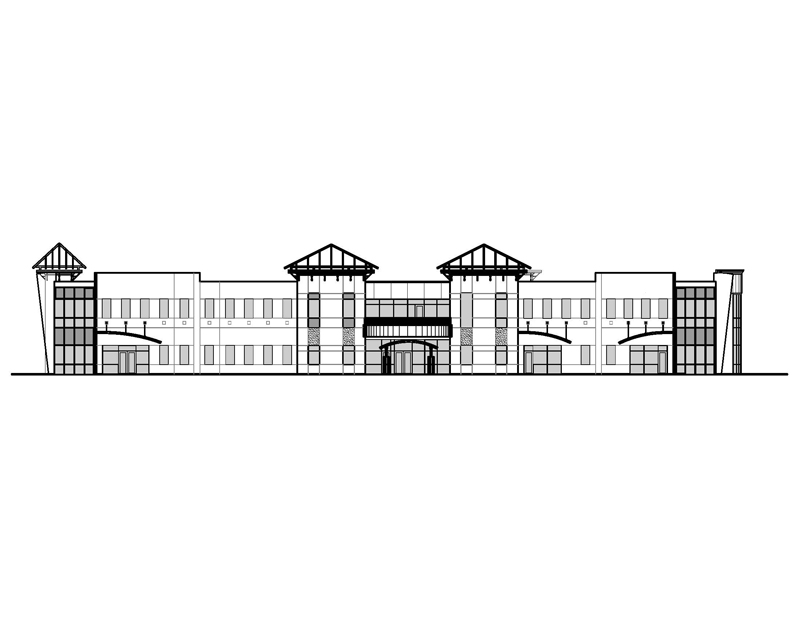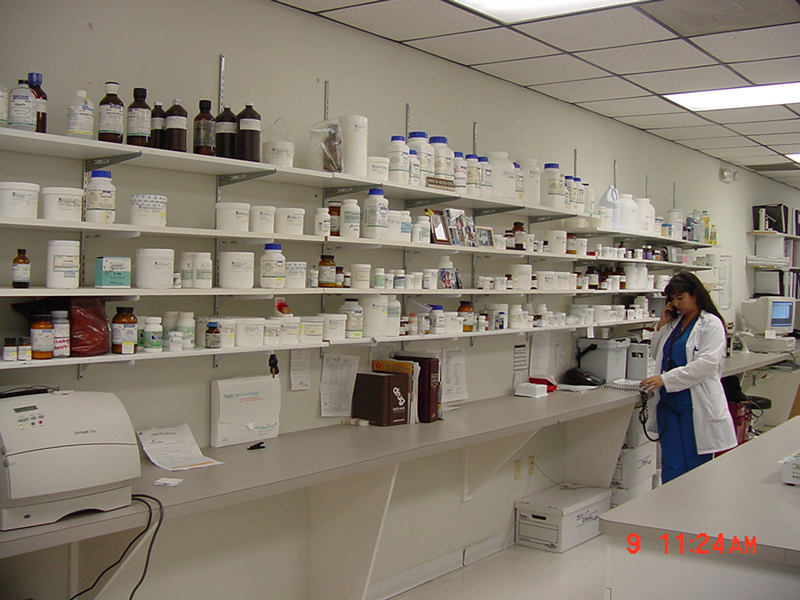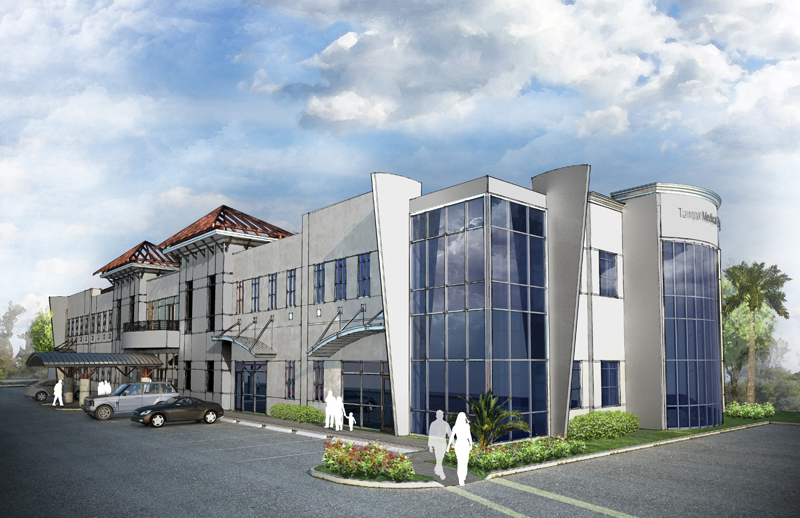Tampa Medical Office Pavilion
Project Description:
The building is a two storey, spec building with a load bearing, concrete tilt wall skin mixed with storefront and curtain wall glazing. The second floor framing is a composite slab design. The roof is a single ply roof system.
Project Challenge:
The building is constructed on the site of an existing restaurant. The site required re zoning. The challenge with the project was maximizing the building footprint in conjunction with parking, setbacks, and drainage retention on site.
Project Details:
Location:
Tampa, Florida
Square Footage:
32,000 s.f.
Our Valuable Team Members on this Project:
Project Client
Project Client
Tampa Medical Pavilion Management, LLC.
Project Representive
Project Representive
Niki Patel
Project Manager
Project Manager
ONICX
Civil Engineer
Civil Engineer
Volenec Associates
Structural Engineer
Structural Engineer
McCarthy and Associates, Inc.
Electrical Engineer
Electrical Engineer
Anston – Greenlees, Inc.
Mechanical Engineer
Mechanical Engineer
Anston – Greenlees, Inc.
Plumbing Engineer
Plumbing Engineer
Anston – Greenlees, Inc.
Roofing System
Roofing System
Single ply roofing system
Tilt Wall System
Tilt Wall System
Load bearing concrete tilt wall





