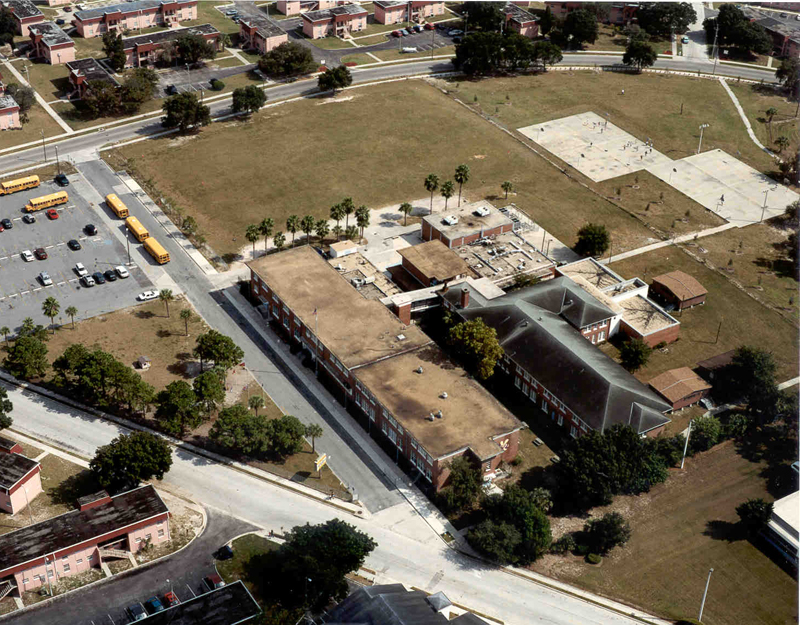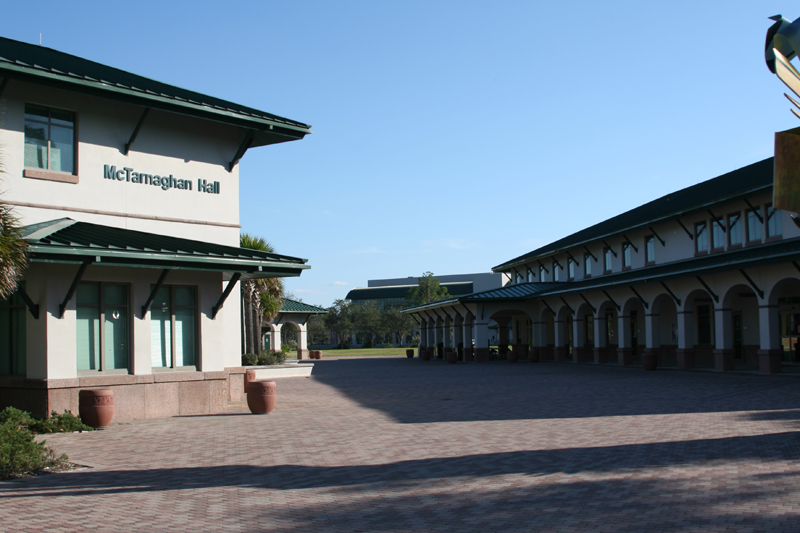Booker T. Washington School
Project Description:
The scope of work for the project was to convert the existing Middle School Campus, inaugurated in 1928 as a single, two storey classroom building, into a combined Elementary and Middle School keeping the renovation and remodel within the confines of the existing buildings. The existing gymnasium was demolished and a new classroom wing constructed in its place.
The buildings were constructed on the concept of double loaded, interior corridors. These corridors were upgraded to one hour construction with the interior doors and frames replaced eliminating the necessity for emergency egress windows. All the systems for the campus were renovated including security, telephone, data, electrical and HVAC.
Project Challenge:
The challenge was not only the number of Classrooms necessary to fulfill a typical Elementary School Program but the total square feet required to fulfill those Classroom needs. It was determined early on that the most efficient and cost effective approach to the project was to keep as many of the interior walls as possible. This created a second challenge since the existing classrooms were only about 65% to 70% of the size of the typical Classroom by today’s standards. The conclusion was to design a scaled down version of the prototypical School within the confines of the existing construction thus minimizing the demolition of interior walls. Another part of the challenge was to maintain a proximity relationship within each of the Kindergarten, Primary and Intermediate classes. An early Program Analysis and preliminary design concepts of the campus proved this to be achievable and acceptable.
Project Details:
Location:
Tampa, Florida
Square Footage:
120,000 s.f.
Our Valuable Team Members on this Project:
Project Client
The School Board of Hillsborough County
Project Representive
Jill Edwards
Project Manager
Jill Edwards
Structural Engineer
McCarthy and Associates, Inc.
Electrical Engineer
Anston – Greenlees, Inc.
Mechanical Engineer
Anston – Greenlees, Inc.
Plumbing Engineer
Anston – Greenlees, Inc.
Roofing System
Built up roof system over rigid insulation



